Facilities
Our Modern Buildings
 In 2013 we began a complete rebuilding project funded by the Victorian State Government. This project, timed perfectly with the clear and contemporary identification of how we work with students, allowed us input in to the custom design of the rebuild project through selection and close work with both the architects (Brand Architects) and building company (WP Contractors). The end result, which we moved in to in the second half of 2014, and was officially opened in 2015, is a learning environment reflecting our community.
In 2013 we began a complete rebuilding project funded by the Victorian State Government. This project, timed perfectly with the clear and contemporary identification of how we work with students, allowed us input in to the custom design of the rebuild project through selection and close work with both the architects (Brand Architects) and building company (WP Contractors). The end result, which we moved in to in the second half of 2014, and was officially opened in 2015, is a learning environment reflecting our community.
Ellim Atta Centre
 A large undercover area provides ample seating in the bleachers. There is plenty of space for a range of sporting games and the area is also used for outdoor gatherings, presentations and assemblies. Students use this area daily for Physical Education lessons, basketball, netball and a wide variety of games and activities. Suitable for use in all weather, this is area is very flexible.
A large undercover area provides ample seating in the bleachers. There is plenty of space for a range of sporting games and the area is also used for outdoor gatherings, presentations and assemblies. Students use this area daily for Physical Education lessons, basketball, netball and a wide variety of games and activities. Suitable for use in all weather, this is area is very flexible.
Play Areas
There are many areas for students to play including multiple plagrounds and a synthetic soccer pitch as well as an undercover ampitheatre and seating area.
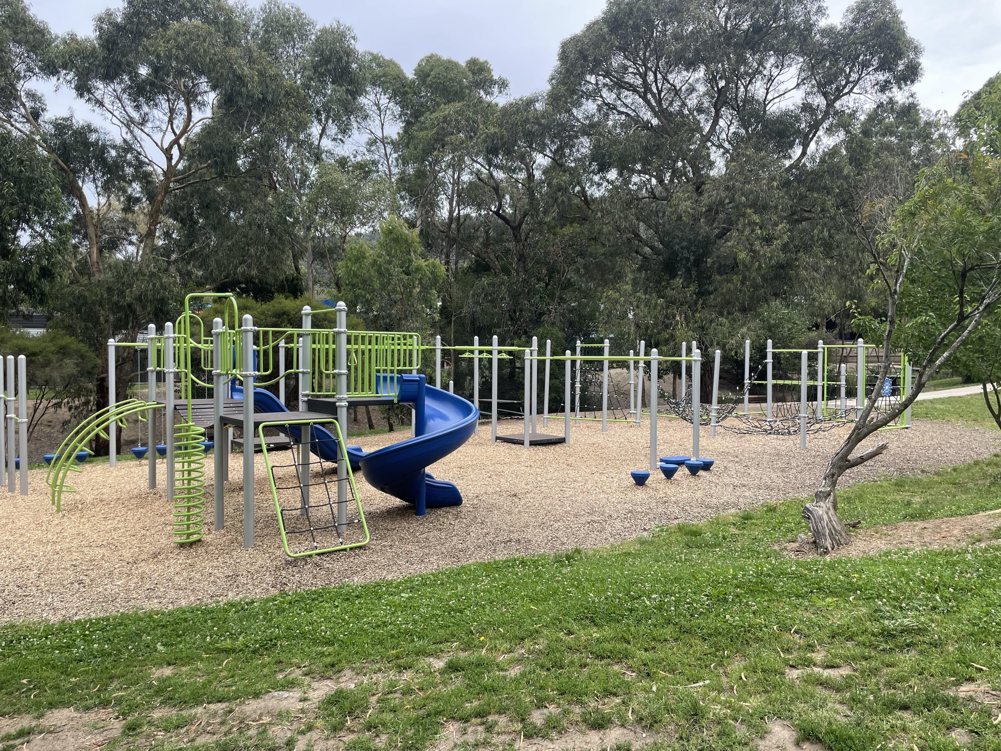
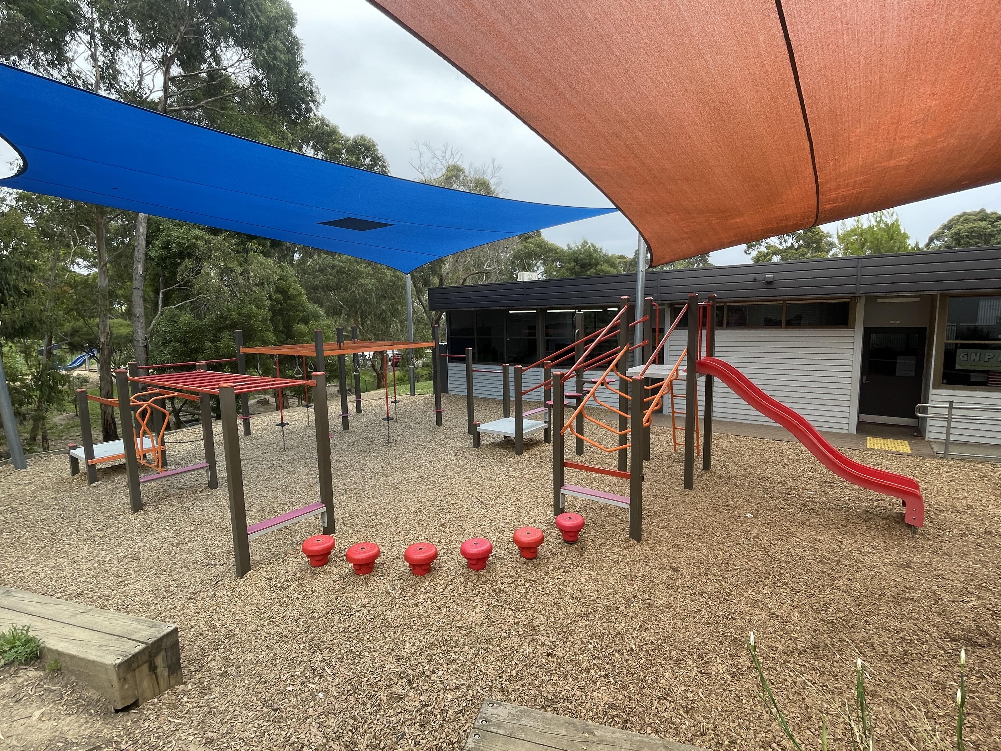
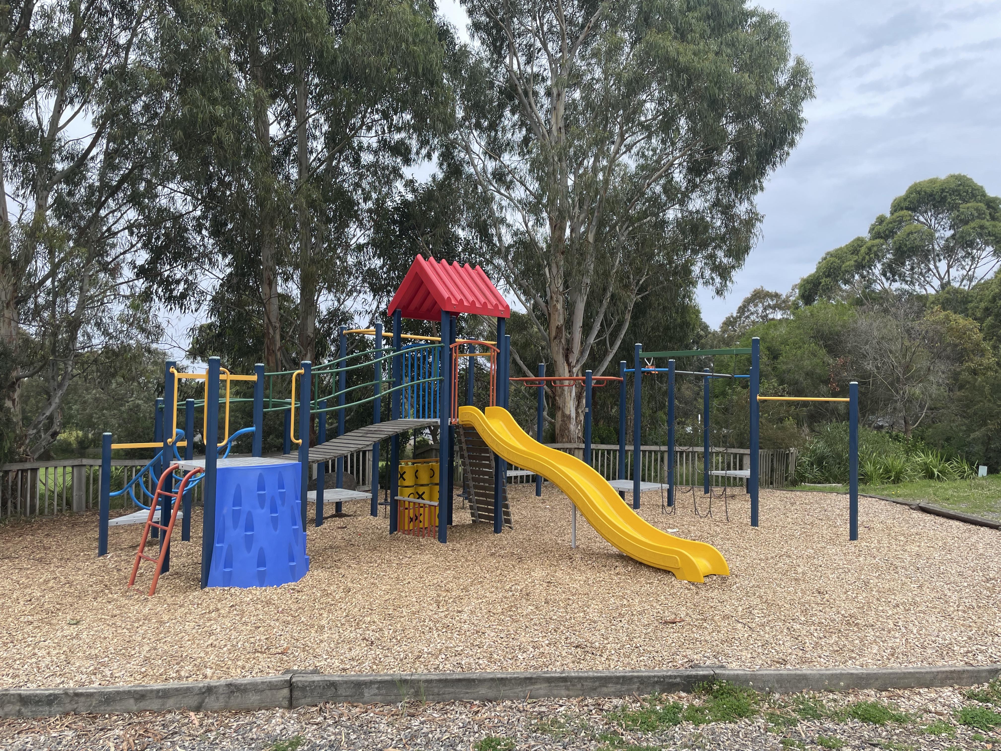
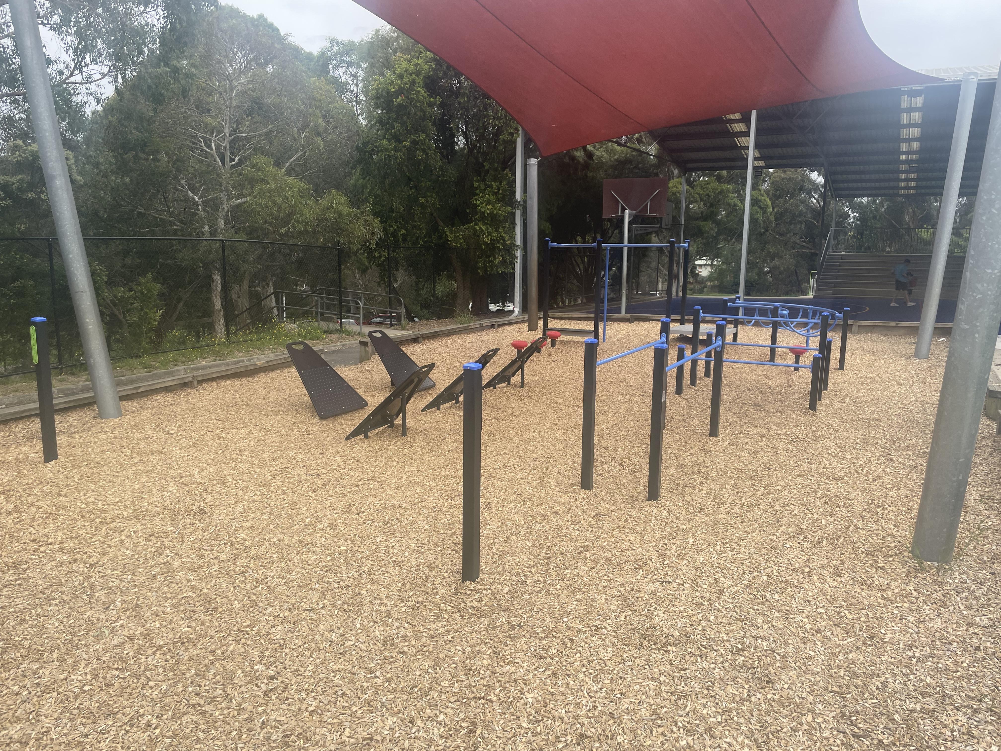
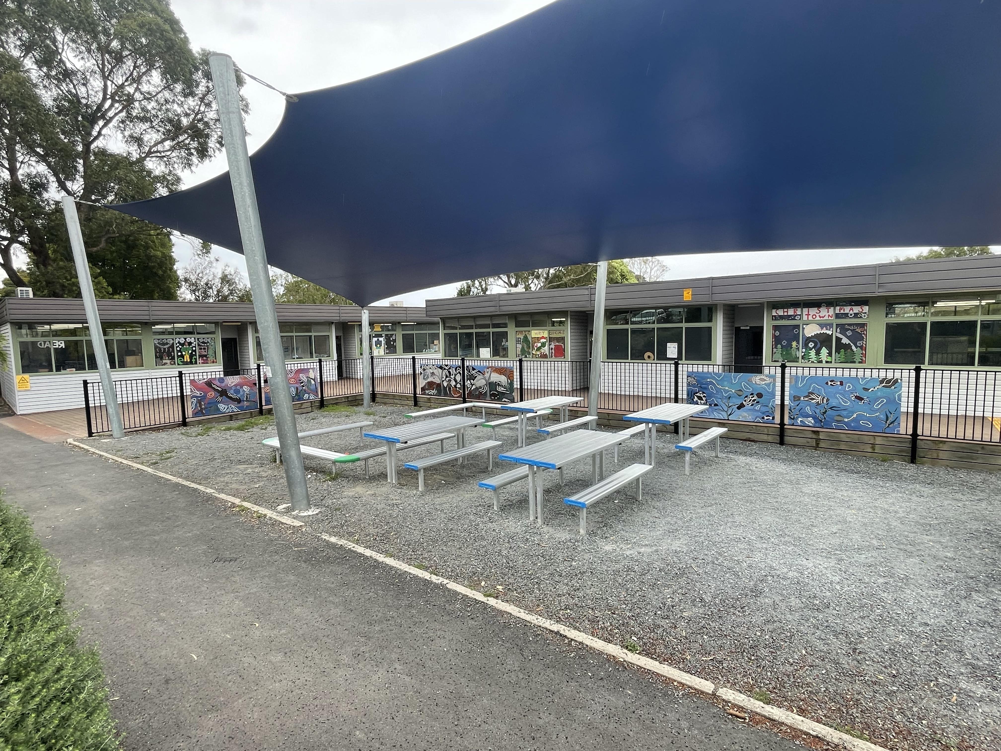
© Ferntree Gully North Primary School
